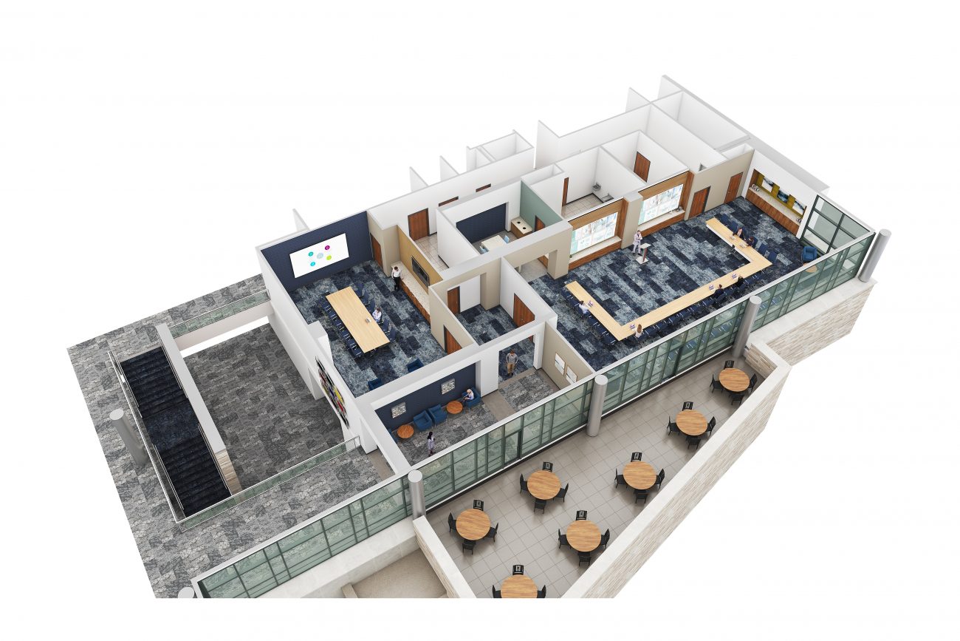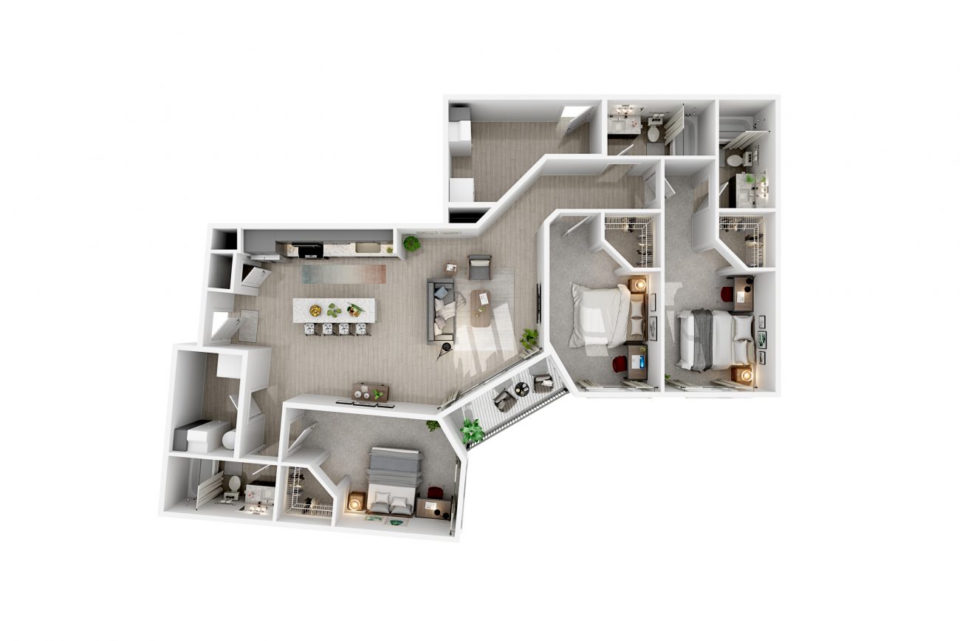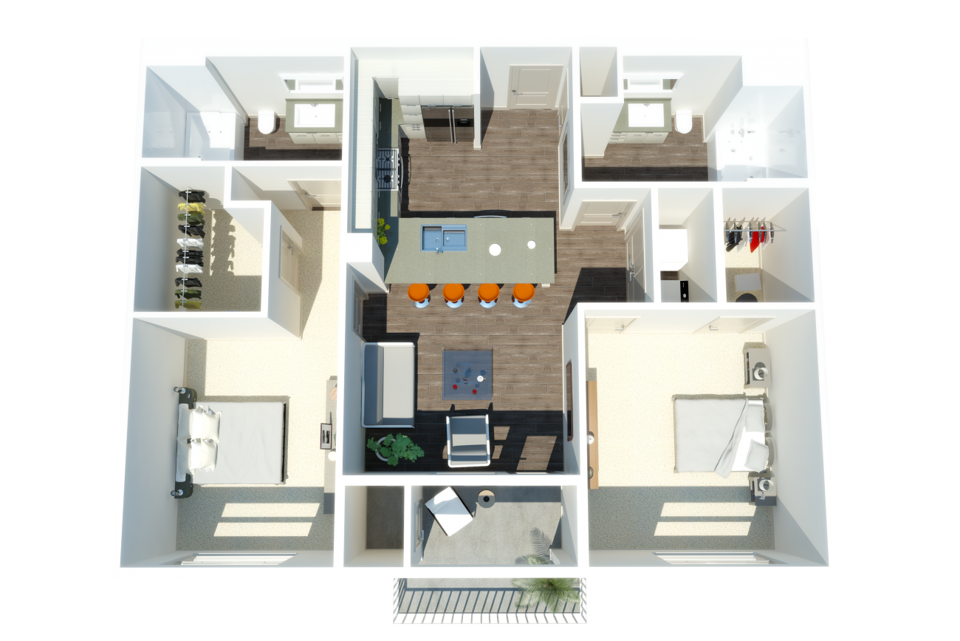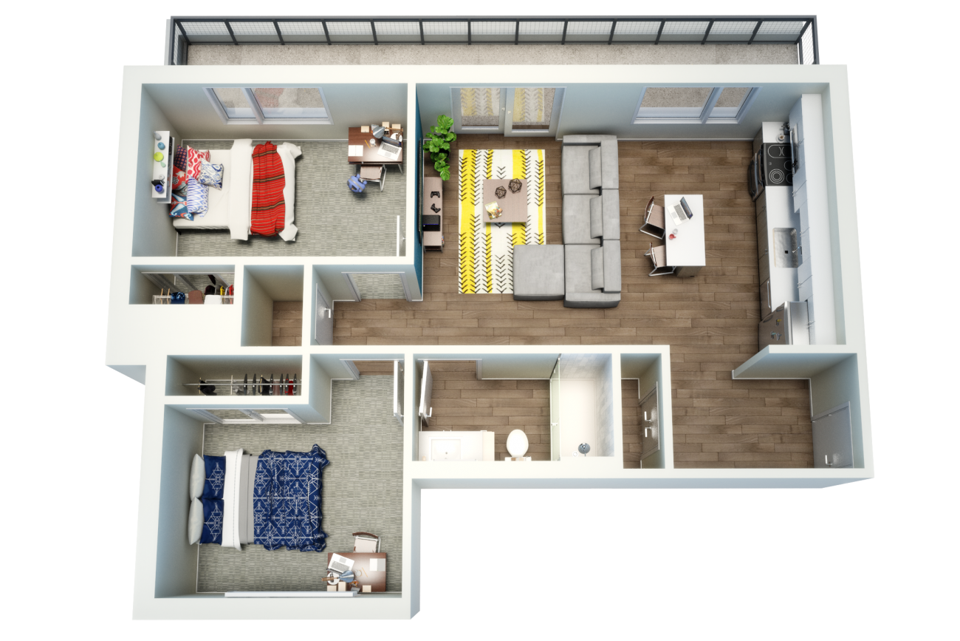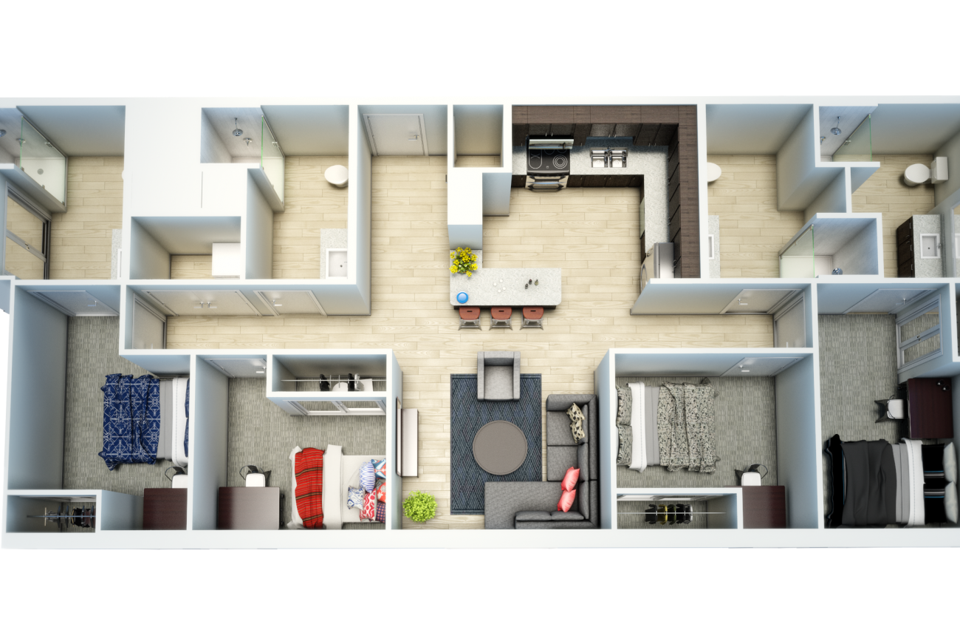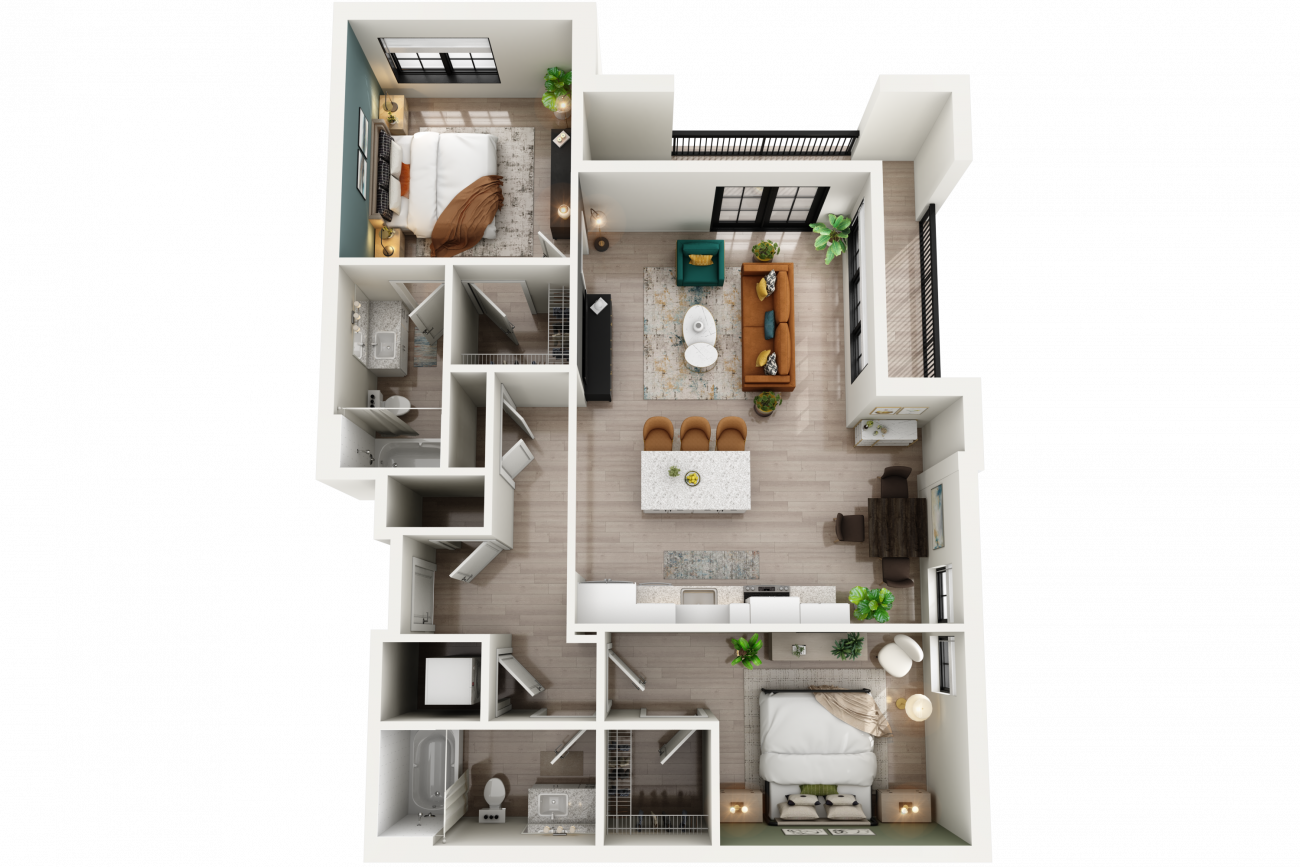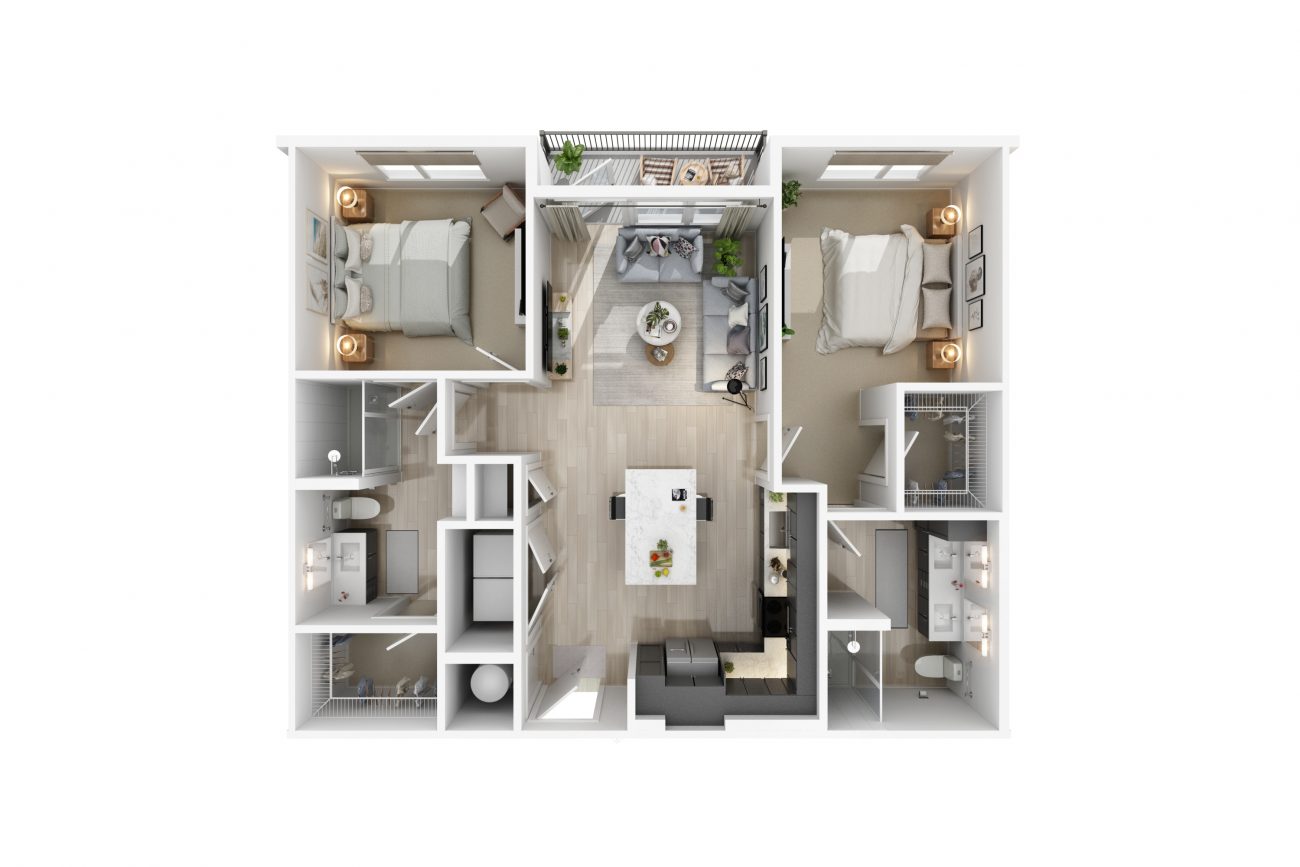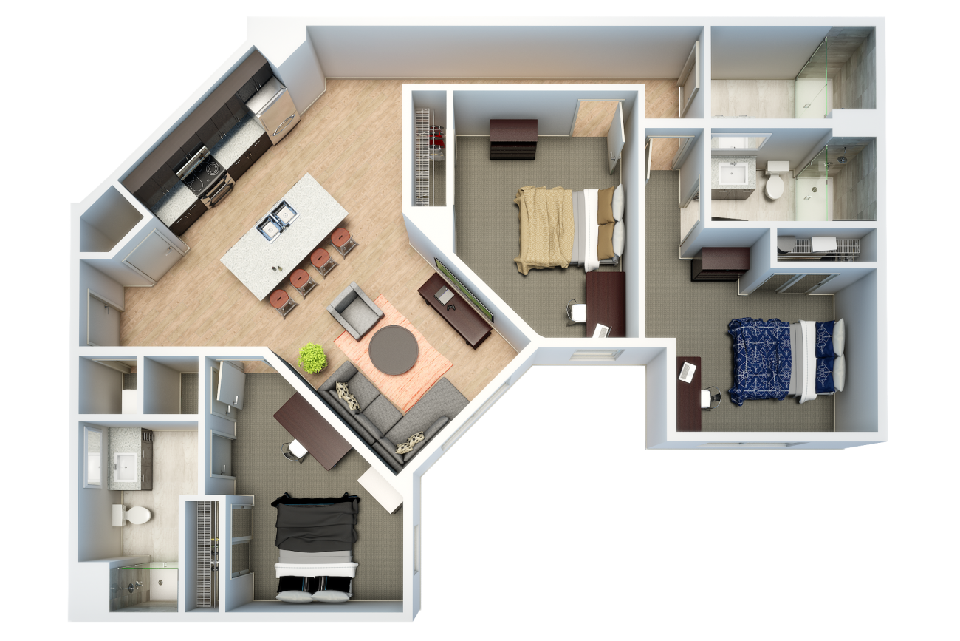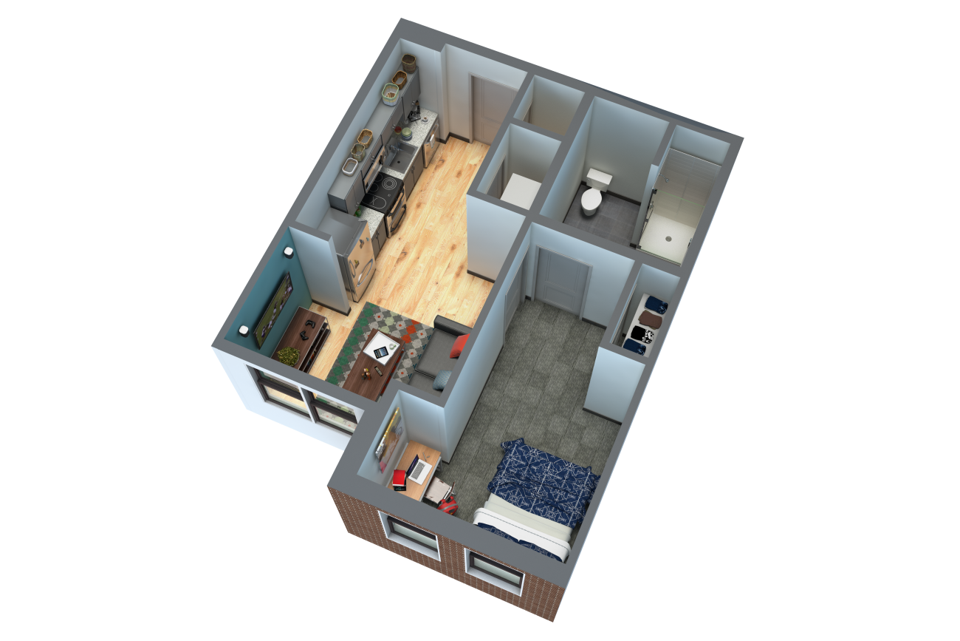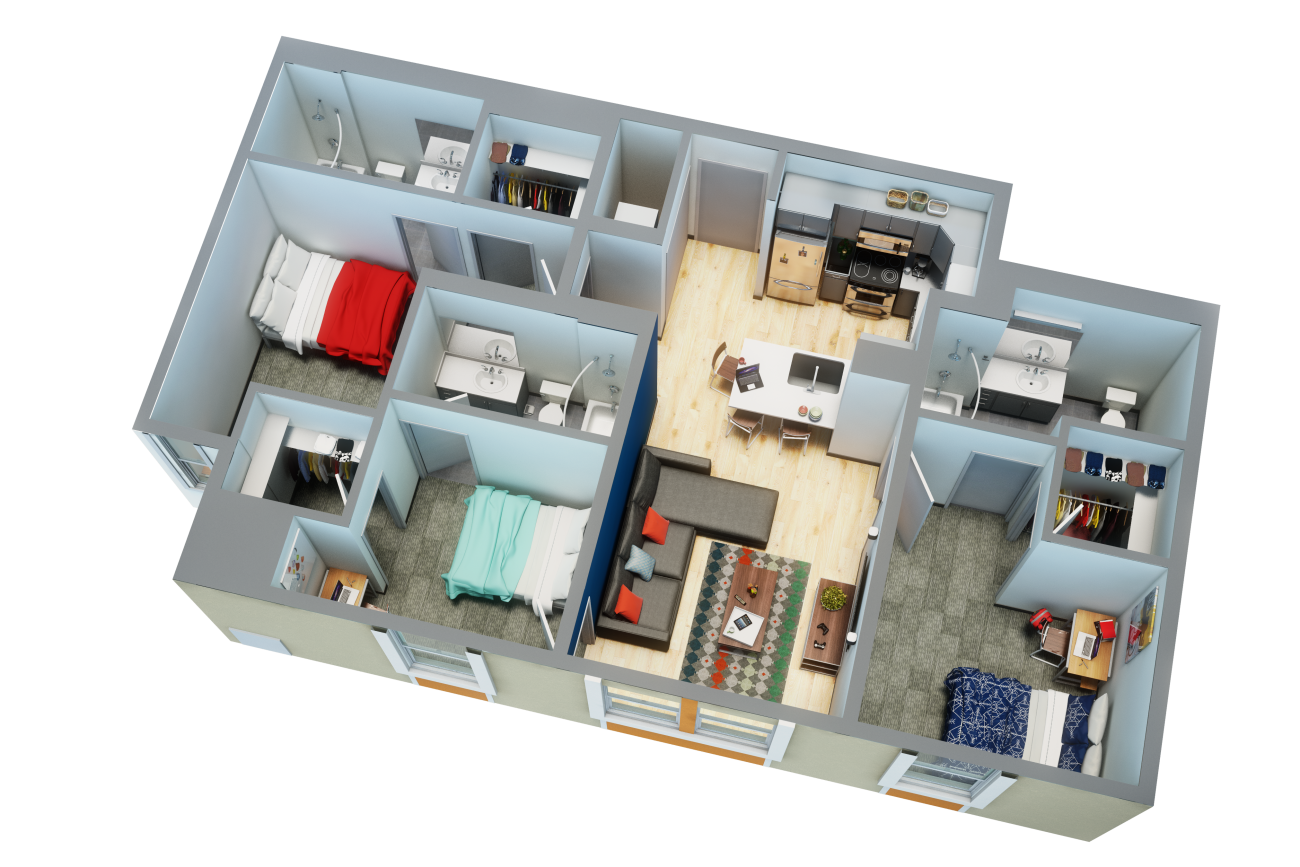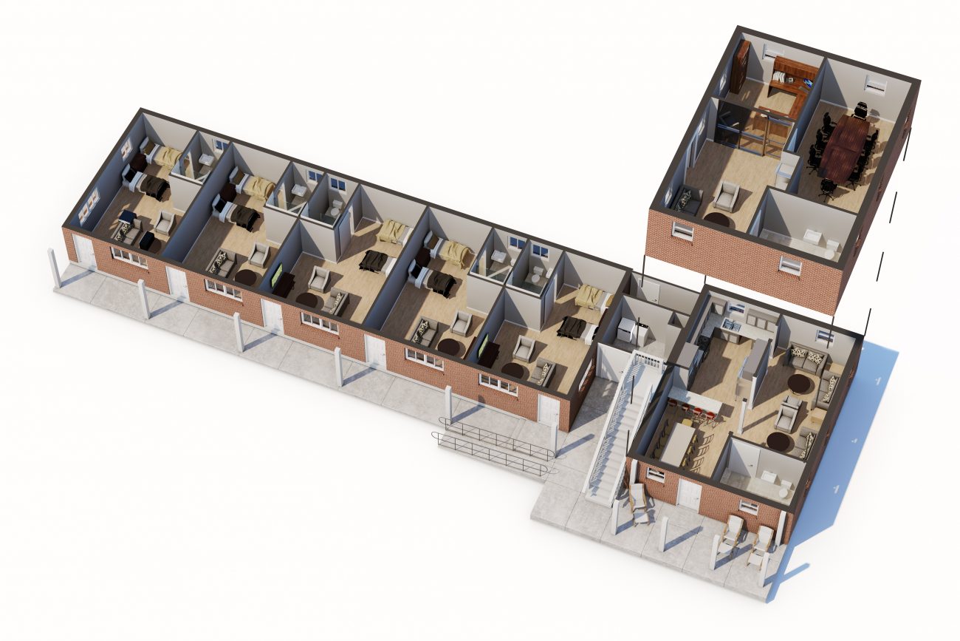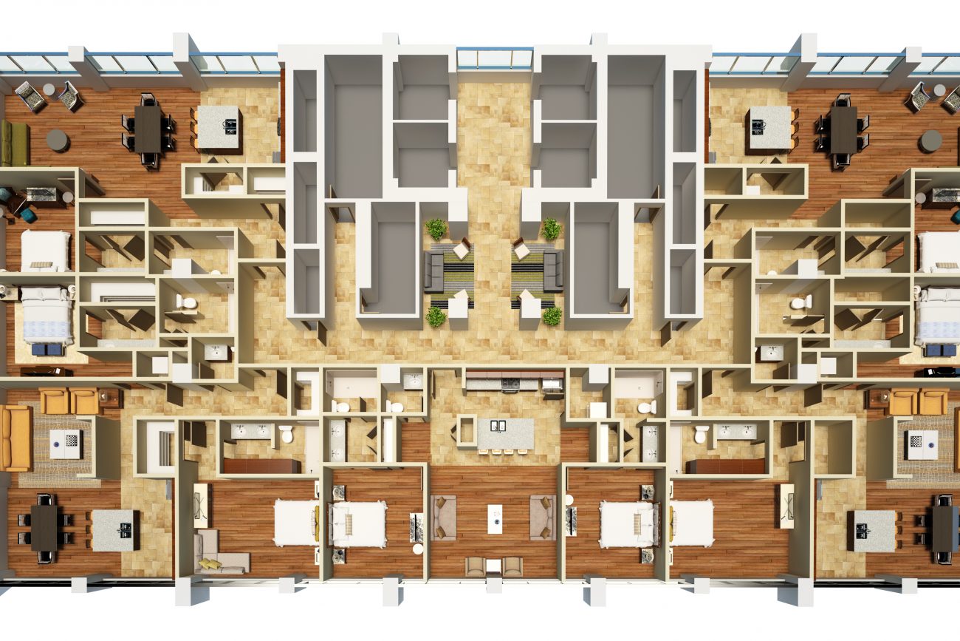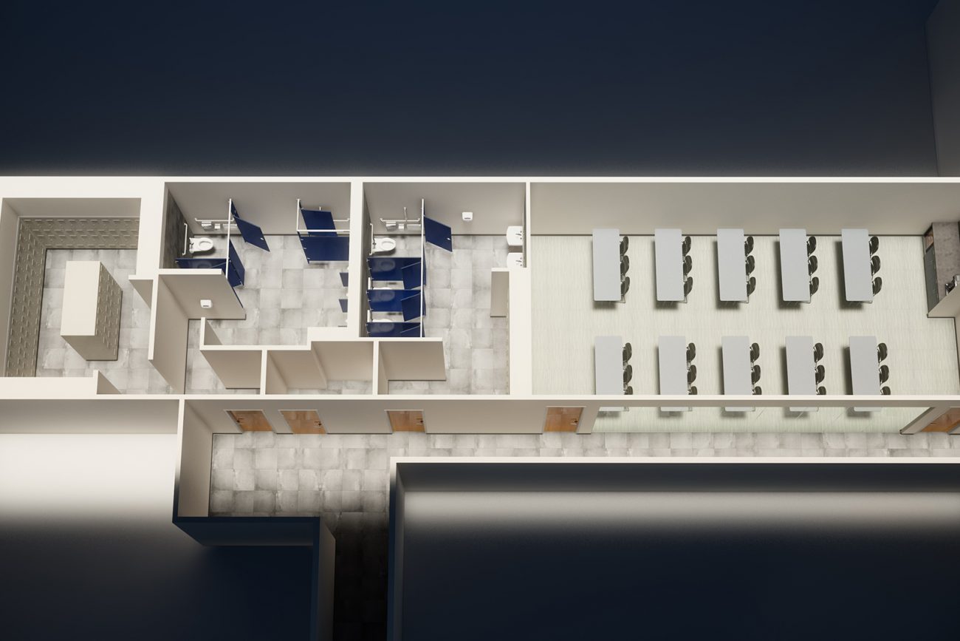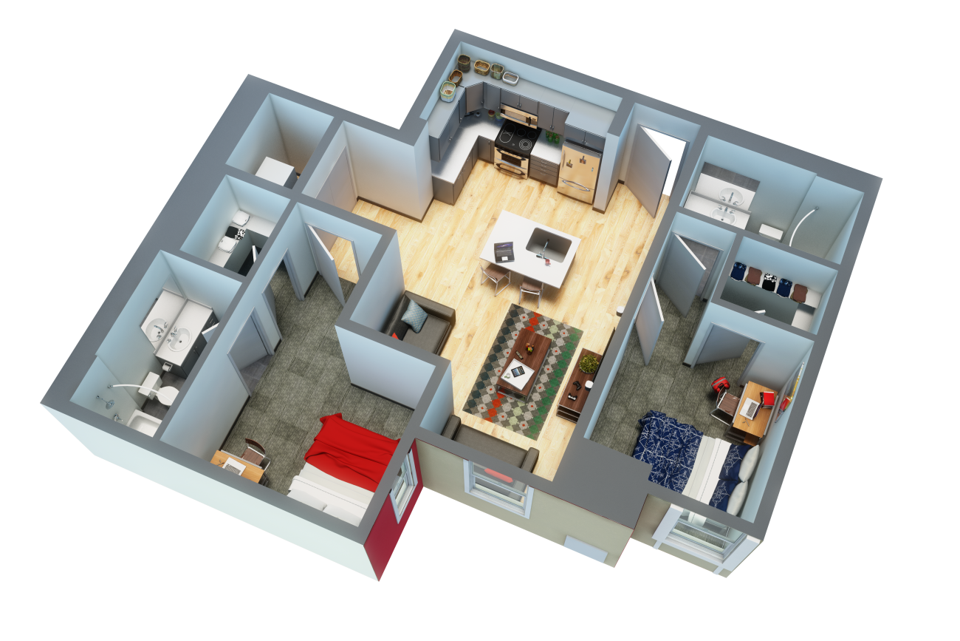3D Floor Plan Modelling
3D Floor plans: The ultimate tool for spacial awareness.
Multi-functional, 3D floor plan modelling can take flat floor plan drawings into a whole new dimension. BLUELIME’s floor plan modelling, not only can assist your client’s spacial awareness of your interior design, it will also give them clarity in regards to flooring, fixtures and furniture placement, before construction even begins.
3D floor plan models are a great way to communicate your design intentions for the interior spaces of your proposed building. They can also clearly show traffic flow in regards to entry and exit points, and how window placement might affect ambient light in each room. No matter the building type—school, hospital, residential or commercial —a 3D floor plan can benefit any architectural presentation.
BLUELIME can provide you with appealing 3D visuals that will make it easier for the client to envision the space after completion, and more importantly, the edge to drive sales.
       

